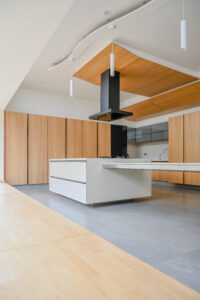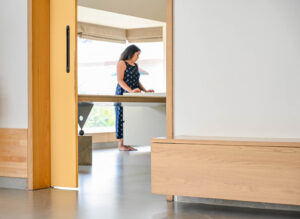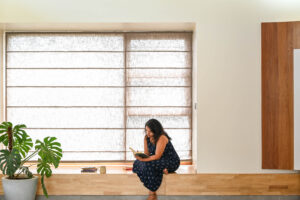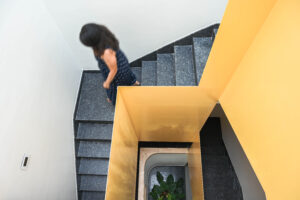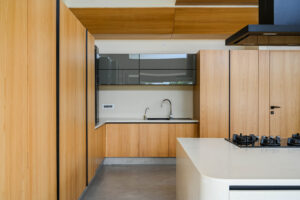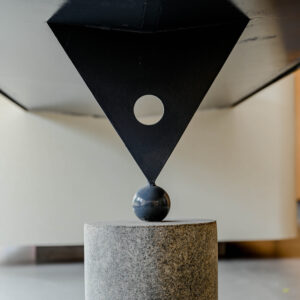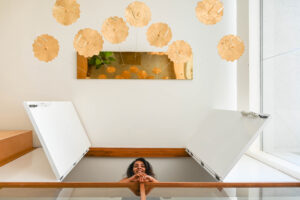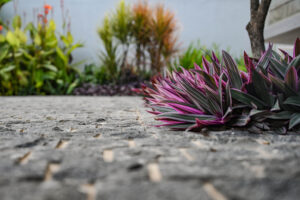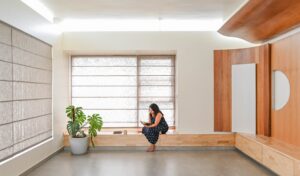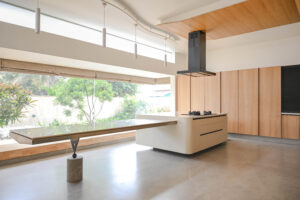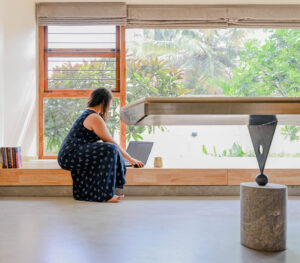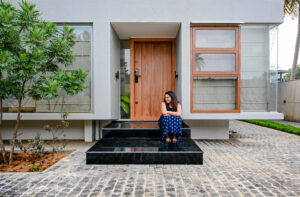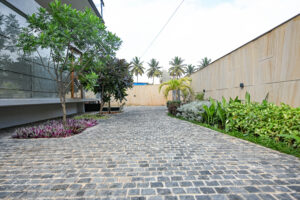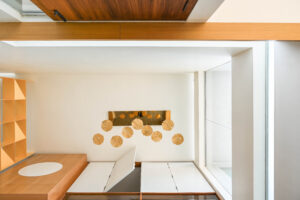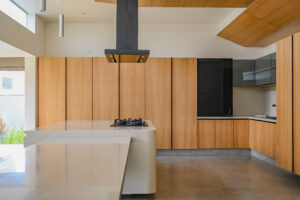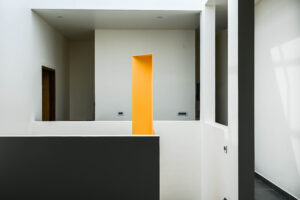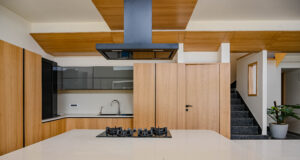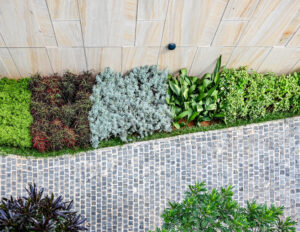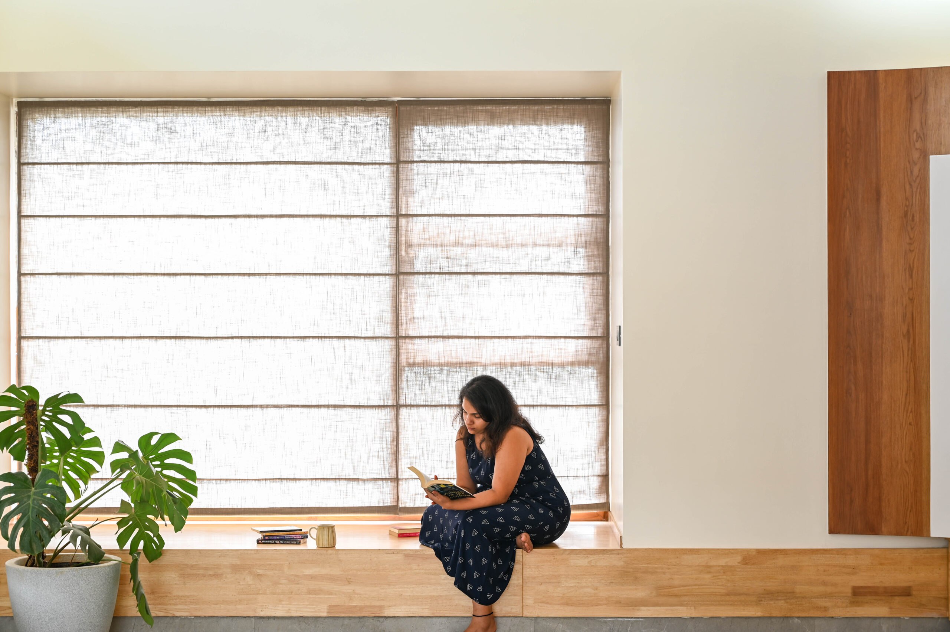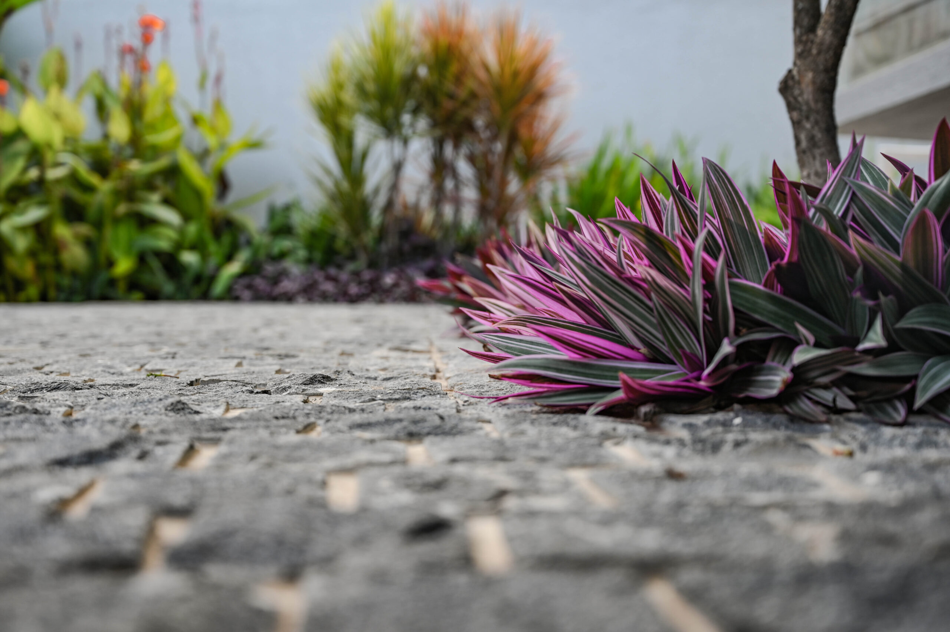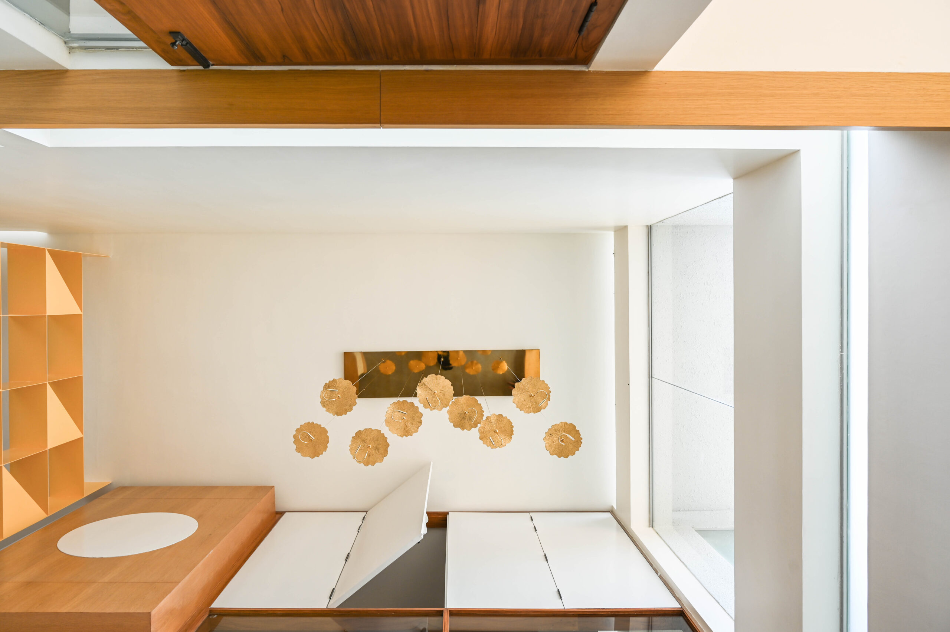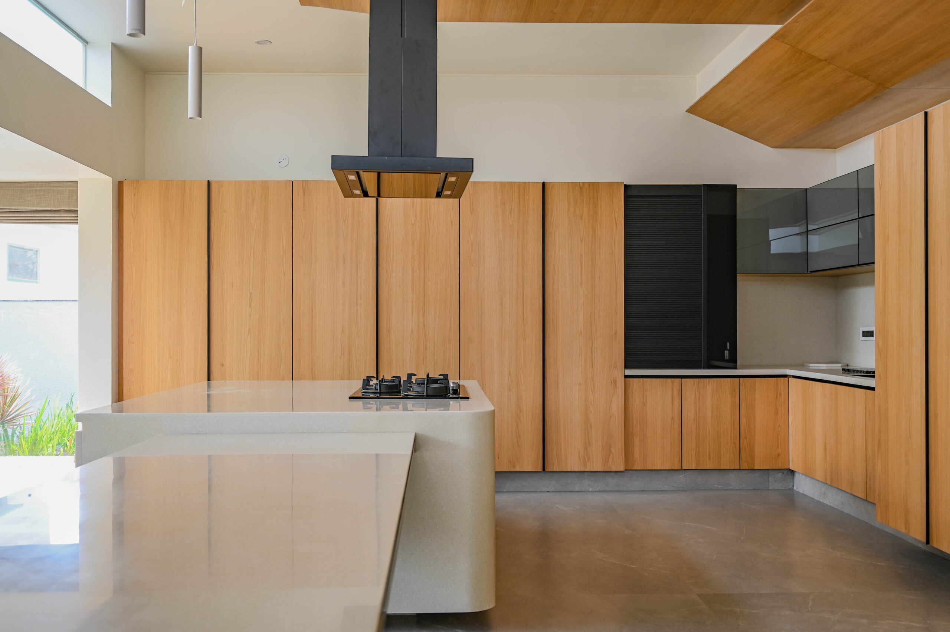The Bay Window House in Malur is a remarkable design that harmoniously blends the practical needs of the family with a deep connection to the surrounding farmland. The design concept revolves around the use of bay windows—a defining feature that enhances both the spatial quality of the house and its relationship with the landscape. Located at one end of the family’s farmland, the house is organized to maximize this connection. The design ensures that the family remains engaged with the land and its seasonal rhythms even while indoors by situating the common spaces (formal living, informal living, dining room, and kitchen) towards the farmland. The large bay windows in these spaces do more than frame beautiful views; they play a pivotal role in how the interior spaces feel and function. By extending the interiors outward and adding a sense of openness, they provide long, uninterrupted views of the farmland and invite natural light deep into the home. The result is a bright and airy atmosphere, making the rooms feel more expansive and connected to nature throughout the day.
- Architects: KMN Architects @kmn_architects
- Area: 4000 sq.ft
- Year: 2023
- Photography: Studio Frameify @studio.frameify
- Lead Architect: Kiran Mohan
- Landscape Architect: Chethan Garlapur
